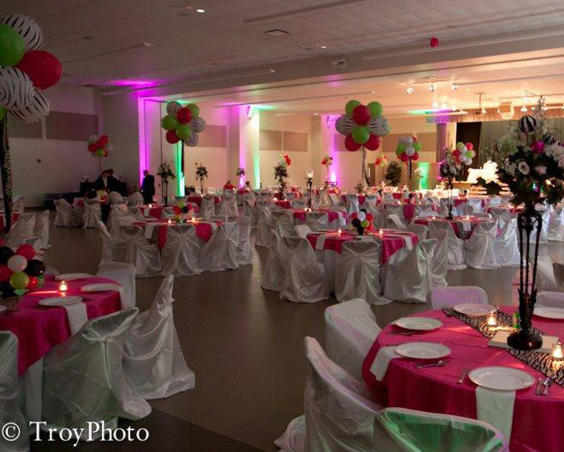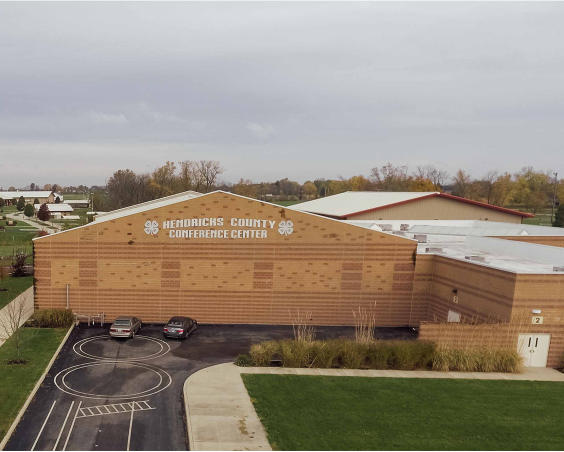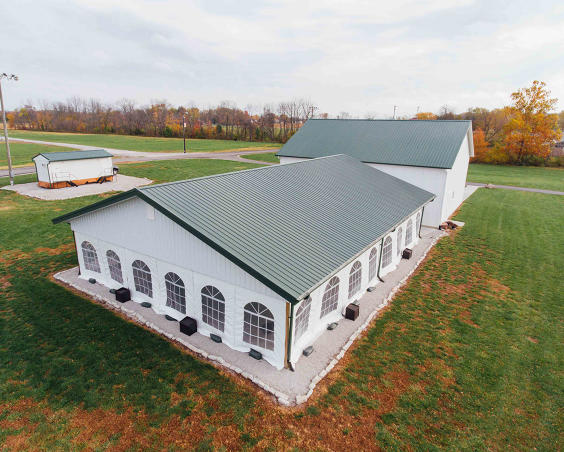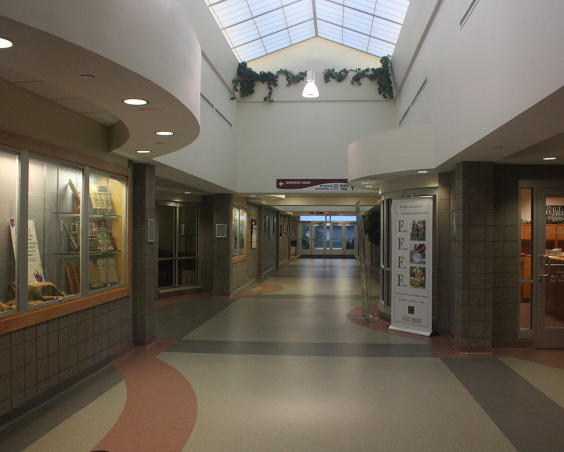Hours and availability are subject to change. Check business' website or social media for updated info.
Hendricks County 4-H Fairgrounds & Conference Complex
1900 E. Main St., Danville, IN 46122(317) 718-6156
email visit website-
Overview
-
Insider Info
-
Meeting Facilities
-
Exhibits Space

- Description Different spaces of all sizes can be rented for a variety of events. Full commercial kitchen includes 2 refrigerators, 1 freezer, and continuous ice machines - rent $200.
- Largest Room 16830
- Total Sq. Ft. 16830
- Reception Capacity 800
- Theatre Capacity 1500
-
Alcohol Allowed

-
A/V Available

-
Guests: Up to 100

-
Guests: Up to 150

-
Guests: Up to 200

-
Guests: 250+

-
Free Wireless Internet

- Indoor Seating 300
-
Indoor Venue

- Fire law Maximum Capacity 1200
-
Outdoor Venue

-
Allow Outside Catering

-
Allow Personal Food

- Wedding Venue Details Whether you envision a spectacular event, or an intimate gathering, make your wedding anything you desire. Enjoy the flexibility to create a custom celebration that you will remember the rest of your life.
-
Wireless Internet Available

-
Year-Round Availability

- Banquet Capacity 600
- Number of Rooms 9
- Classroom Capacity 600
- Total Sq. Ft.: 16830
- Width: 102
- Length: 165
- Height: 18
- Theater Capacity: 1200
- Classroom Capacity: 600
- Banquet Capacity: 600
- Reception Capacity: 800
- Total Sq. Ft.: 775
- Width: 31
- Length: 25
- Height: 9
- Theater Capacity: 75
- Classroom Capacity: 25
- Total Sq. Ft.: 1550
- Width: 31
- Length: 50
- Height: 9
- Theater Capacity: 125
- Classroom Capacity: 50
- Total Sq. Ft.: 2000
- Width: 50
- Length: 40
- Height: 20
- Theater Capacity: 140
- Classroom Capacity: 70
- Banquet Capacity: 100
- Reception Capacity: 100
- Total Sq. Ft.: 2325
- Width: 31
- Length: 75
- Height: 9
- Theater Capacity: 175
- Classroom Capacity: 75
- Total Sq. Ft.: 308
- Width: 14
- Length: 22
- Height: 9
- Theater Capacity: 15
- Classroom Capacity: 10
- Total Sq. Ft.: 135
- Width: 9
- Length: 15
- Height: 9
- Theater Capacity: 15
- Classroom Capacity: 10
- Total Sq. Ft.: 182
- Width: 13
- Length: 14
- Height: 9
- Theater Capacity: 35
- Classroom Capacity: 20
- Total Sq. Ft.: 280
- Width: 14
- Length: 20
- Height: 9
- Classroom Capacity: 20
- Total Sq. Ft.: 1350
- Width: 30
- Length: 45
- Height: 9
- Theater Capacity: 50
- Classroom Capacity: 25
- Total Sq. Ft.: 2010
- Width: 30
- Length: 67
- Height: 9
- Theater Capacity: 90
- Classroom Capacity: 50
- Total Sq. Ft.: 11070
- Width: 90
- Length: 123
- Height: 18
- Theater Capacity: 975
- Classroom Capacity: 250
- Banquet Capacity: 300
- Reception Capacity: 400
- Total Sq. Ft.: 6300
- Width: 90
- Length: 70
- Height: 18
- Theater Capacity: 500
- Classroom Capacity: 175
- Banquet Capacity: 200
- Reception Capacity: 250
- Total Sq. Ft.: 4770
- Width: 90
- Length: 53
- Height: 18
- Theater Capacity: 400
- Classroom Capacity: 150
- Banquet Capacity: 200
- Reception Capacity: 300
- Total Sq. Ft.: 837
- Theater Capacity: 50
- Classroom Capacity: 25
- Total Sq. Ft.: 713
- Theater Capacity: 50
- Classroom Capacity: 25
- Total Sq. Ft.: 660
- Theater Capacity: 40
- Classroom Capacity: 25
- Banquet Capacity: 200
- Reception Capacity: 250
Hendricks Power Expo Hall
Classroom A
Classrooms B and C
Cartlidge Barn
Classrooms A,B and C
Classroom D
Classroom E
Classroom F
Board Room
Conference Room 1
Conference Rooms 1 and 2
Auditorium North and South Halls
Auditorium North Hall
Auditorium South Hall
Classroom B
Classroom C
Conference Room 2 (kitchen)
Cartlidge Barn w/ Pavilion
-
Exhibits Space
-
Yelp

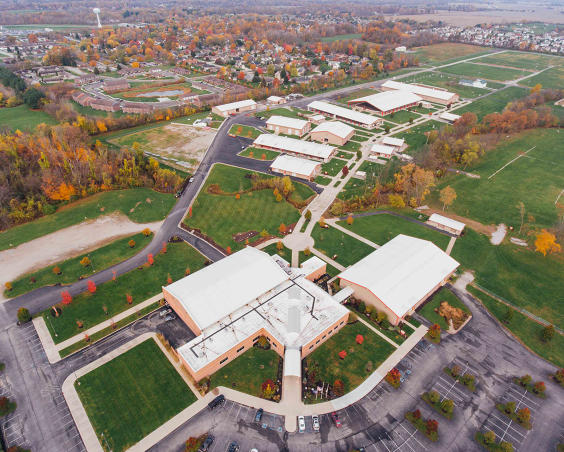
 1/6
1/6