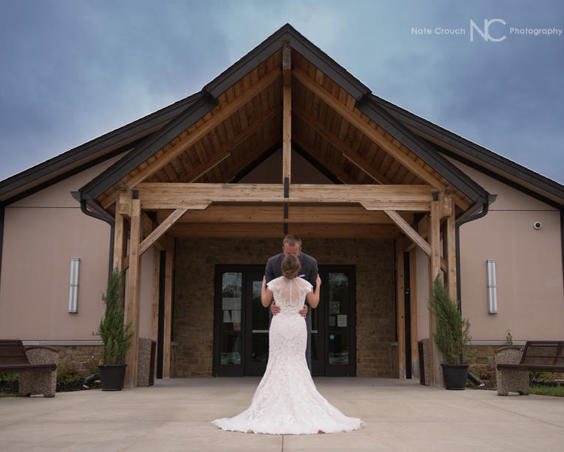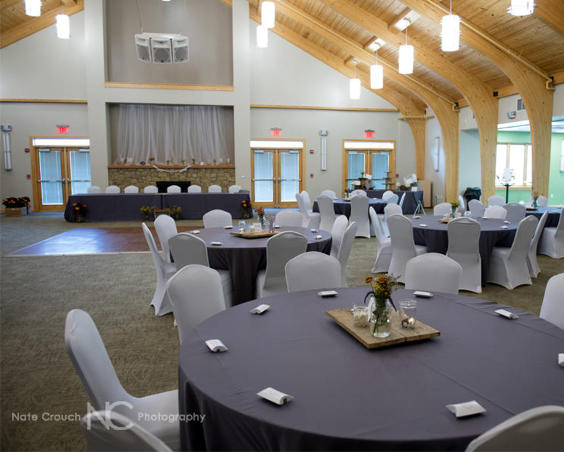Hours and availability are subject to change. Check business' website or social media for updated info.
Washington Township Park Pavilion Center
115 S. C.R. 575, Avon, IN 46123(317) 745-0785
email visit website- Monday: By Appointment Only
- Tuesday: By Appointment Only
- Wednesday: By Appointment Only
- Thursday: By Appointment Only
- Friday: By Appointment Only
-
Overview
-
Insider Info
-
Amenities
-
Meeting Facilities
-
Exhibits Space

- Description Nestled at the back edge of Washington Township Park, the Pavilion Center is surrounded by green space, a wooded tree line, and a pond off of the back covered patio. This beautiful building boasts exposed pine knotty beams, high peak ceilings, lots of natural light and a modern alternative to a park-like setting. With available seating for up to 300 guests, the Pavilion Center is the perfect place for special events, reunions, wedding ceremonies and receptions.
- Floor Plan File View Floor Plan
- Largest Room 5806
- Total Sq. Ft. 5806
- Reception Capacity 300
- Space Notes No one group may rent the space in a weekly re-occurring manner. Rates vary depending on residency and rental time of the week.
-
Alcohol Allowed

-
A/V Available

-
Guests: Up to 100

-
Guests: Up to 150

-
Guests: Up to 200

-
Guests: 250+

-
Free Wireless Internet

- Indoor Seating 300
-
Indoor Venue

-
Outdoor Venue

-
Allow Outside Catering

-
Allow Personal Food

-
Wireless Internet Available

- Banquet Capacity 300
- Number of Rooms 3
- Total Sq. Ft.: 3600
- Width: 60
- Length: 60
- Banquet Capacity: 200
- Reception Capacity: 200
- Total Sq. Ft.: 1044
- Width: 36
- Length: 29
- Height: 9
- Banquet Capacity: 50
- Reception Capacity: 50
- Total Sq. Ft.: 1044
- Width: 29
- Length: 36
- Height: 9
- Banquet Capacity: 50
- Reception Capacity: 50
Aspen Room
Oak Room
Birch Room
-
Exhibits Space
-
Yelp


 1/3
1/3

